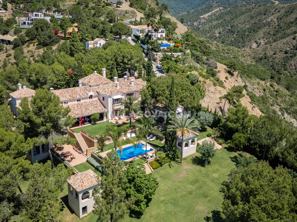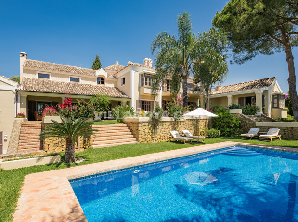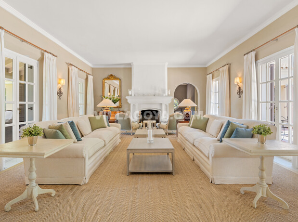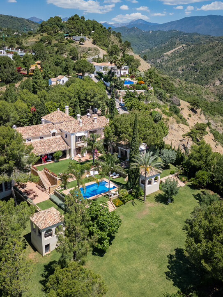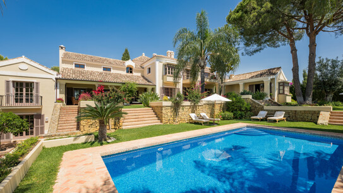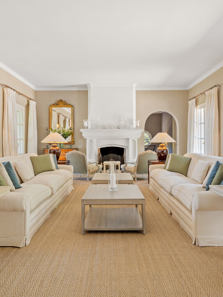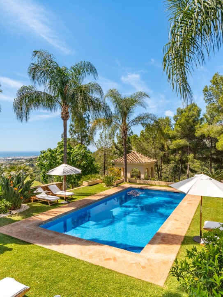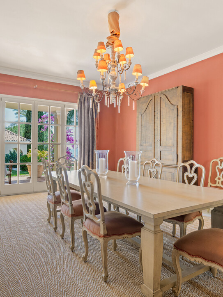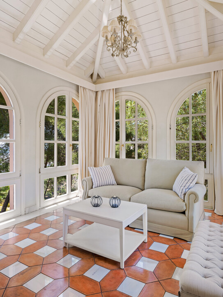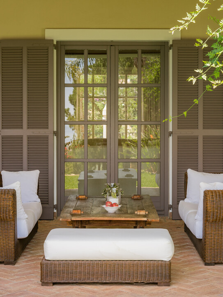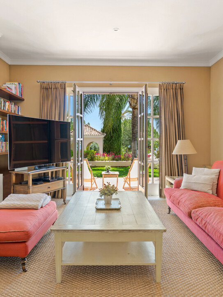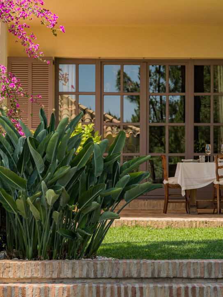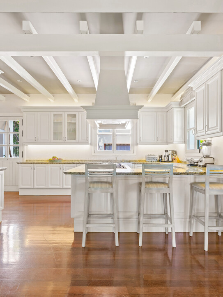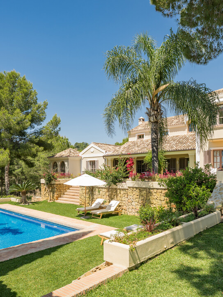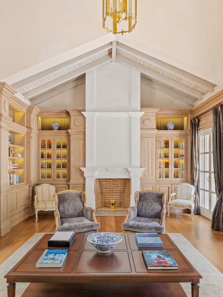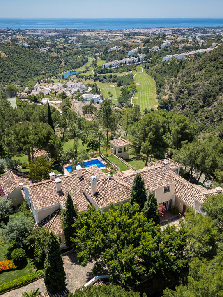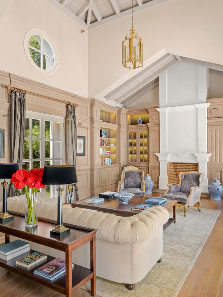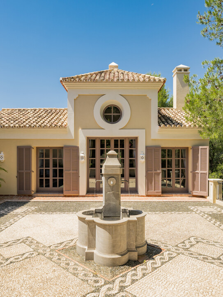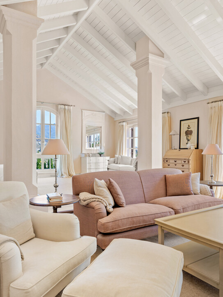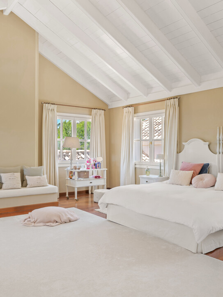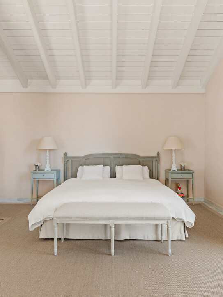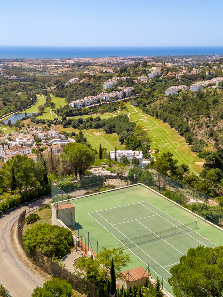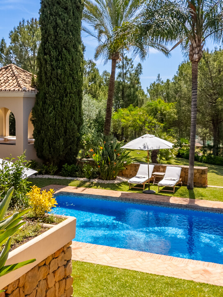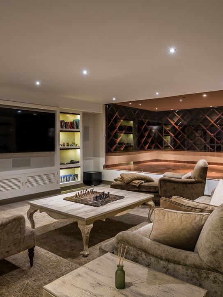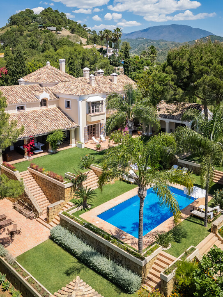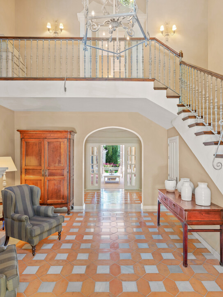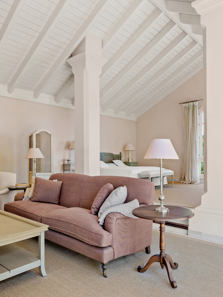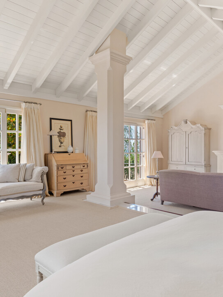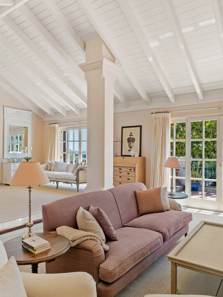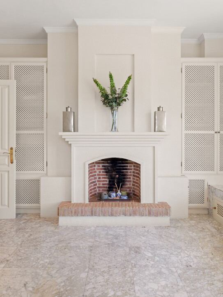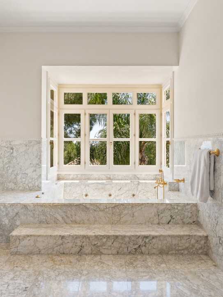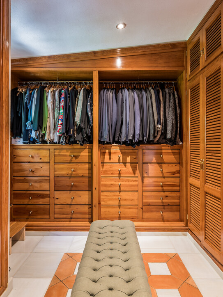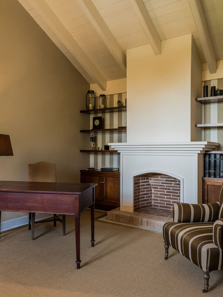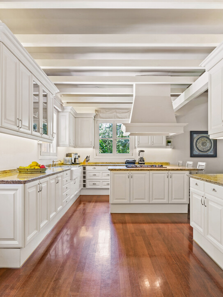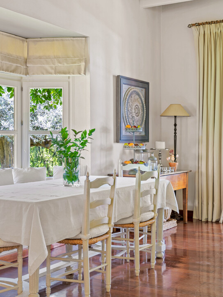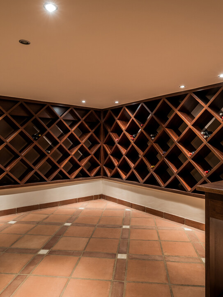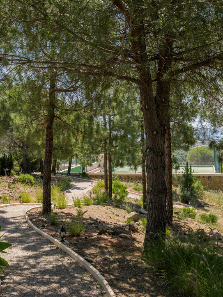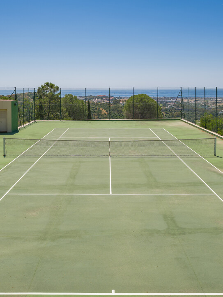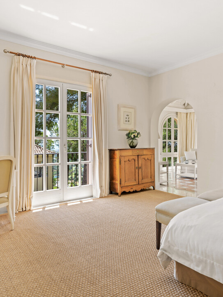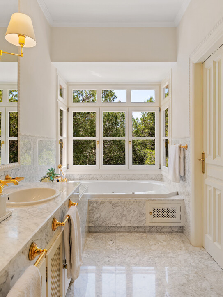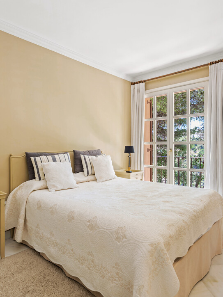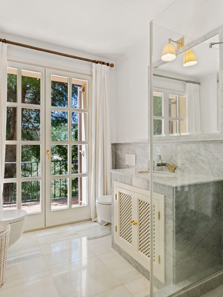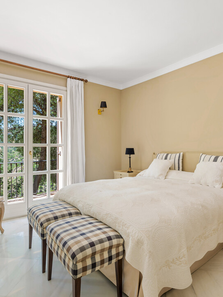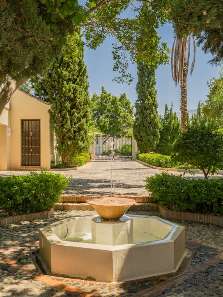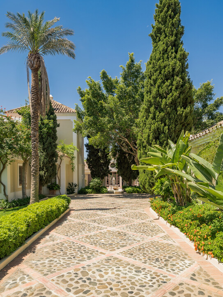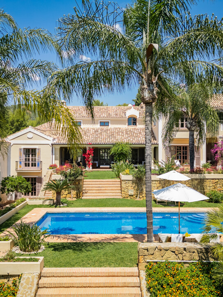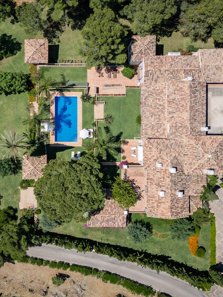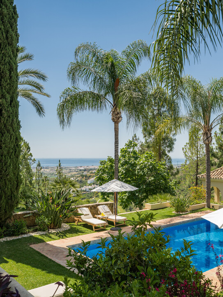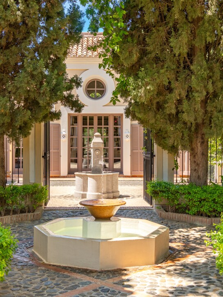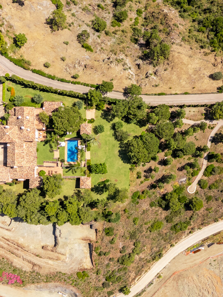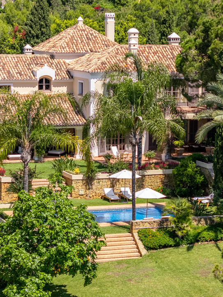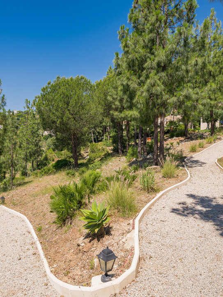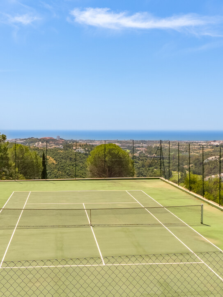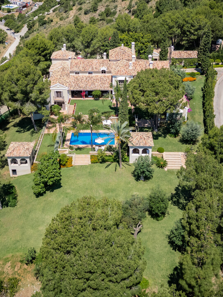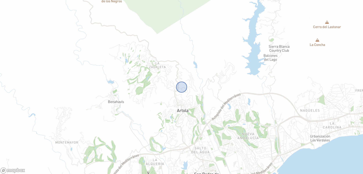Villa Goya: Grand Mediterranean Estate with Panoramic Sea Views and Private Tennis Court in El Madroñal Villa Goya
A Landmark Estate in a Prestigious Hillside Community
Set within the exclusive gated enclave of El Madroñal, Villa Goya is an extraordinary Andalusian-style estate designed by renowned architect César de Leyva. Surrounded by mature pines and natural landscaping, the property occupies two expansive plots and enjoys total privacy, 24-hour security, and sweeping views over the Mediterranean Sea, La Quinta Golf Course, and the surrounding mountains.
Prime Location with Complete Tranquillity
Located just off the Ronda Road, El Madroñal is one of Marbella’s most sought-after addresses, known for its peaceful atmosphere and elevated outlook. Despite its seclusion, the estate is only 10 minutes from San Pedro de Alcántara, 15 minutes from Puerto Banús, and around 20 minutes from central Marbella—offering a rare combination of rural charm and coastal convenience.
Traditional Craftsmanship Meets Grand Living
A cobbled courtyard with a central fountain provides a graceful arrival, flanked by a double garage and a staff apartment with independent access. Inside, a majestic entrance hall with triple-height ceilings and a dramatic fireplace leads to spacious living areas imbued with Andalusian character: a formal dining room and a TV lounge, each with its own fireplace and direct access to the gardens.
The 70 m² formal living room opens onto a covered terrace framed by timber beams, while opposite, French doors lead to a tranquil courtyard finished with hand-laid pebbles from Granada. The kitchen, warm and welcoming, features wooden floors, an informal dining area, and its own fireplace.
Private Spaces and Guest Accommodation
The estate includes several en suite bedrooms across all levels, including a luxurious ground-floor suite and a fully independent guest house near the pool. The upper floor hosts the master suite with salon, walk-in wardrobe, fireplace, and a sea-view terrace. A second bedroom and vaulted-ceiling study complete this level. A secret double-height study added in 2013 offers a unique retreat with a fireplace and private balcony.
Exceptional Grounds and Outdoor Lifestyle
The gardens are extensive and beautifully landscaped, with a large pool, two gazebos (one with Jacuzzi), and a pine-shaded pathway leading to a private, floodlit tennis court. Mature fruit trees add natural beauty, while a wine cellar, games room, and modern amenities complete this rare and remarkable home.
